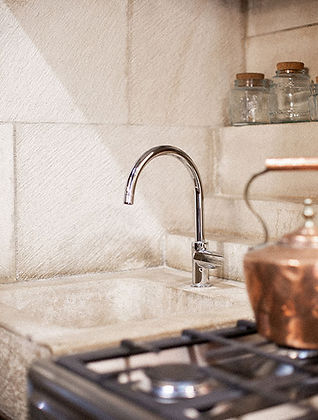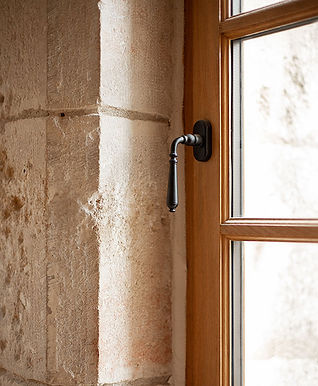MAISON STEEL
"MAISON STEEL" HERITAGE HOUSE
SAS BOND | 2018
RECONSTRUCTION & REMODELLING IN 600-YEAR-OLD VILLAGE MANOR
FLAVIGNY-SUR-OZERAIN | FRANCE
The story unfolds nestled in a village time forgot and originally created by the Roman soldier Flavignus who brought his ancient roman-pharmacopoeia to eastern France planting the anise which gives the village it’s fame.
Flavigny-sur-Ozerain, the one-time capital for fine wine in Burgundy and home for the wonderful Juliette Binoche & Johnny Depp film “Chocolat”, is the amazing location for the Steel Residence en France. Upon arrival in this ancient 5th century village the Steel’s fell in love. Not only for the charm and beauty of the place but for the village’s original marketplace mansion from the 1450’s.
The unused, discarded and ramshackle ancient marketplace building had been vacant for so long that the entire interior had to be re-created from scratch.
Lisa Bond won the tender and has been the sole architectural designer. Working within a tight budget Lisa was tasked with uncovering and renovating the ancient beauty hidden under the centuries.
Unveiling/Unravelling one layer after another Lisa found the core of the building and began it’s total reformation. The ground floor consisted of stunning “dallesde Borgogne”, the uncovering and renovation to the original, ‘plaffond a la francaise” (directly from the Hospices de Beaune World Heritage site) and the application of the traditional lime plaster finishes to all walls “enduit a la chaux”.
Every one of the 5 stories needed “tender loving care”. The market house needed an entire new roof using the traditional method. The hand-made ancient small & flat terracotta roof tile “tuilles plat traditional du gamme patrimoine” with copper gutters and downpipes.
The site was also tasked with providing adequate insulation for maximum comfort and lowering energy consumption to the mandated French norms. Lisa also uncovered & renovated the solid oak beams to their modern 17th century design. This renovation allowed for the Attic space to be completely utilized thereby gaining an addition two charming bedrooms and a bathroom.
In using world famous Campagnard carpenters and under the very watchful eye of the French government’s Architects des Bâtiments de France (“ABF”) Lisa was able to not only satisfy the requirements of the brief but fulfill the ABF’s unbelievably precise dictates as well.
Solid oak floors, ancient oak beams, solid 3 metre long limestone hearth-kitchen, Campagnard doors, windows, stairs and kitchen are all features in this amazingly warm and cozy family home holding large couches and soft carpets keeping everyone warm in winter and cool in hot summers.

Maison Steel Renovated Sunset Terrace with one of the Only Views of the Medieval Village Flavigny-sur-Ozerain



Post Renovation Views of the Campagnard Exterior Windows and Doors


Maison Steel Exterior View of the House with a Focus on the Facade and New Window Frames as well as Floral Decorations



Solid Oak Double Glazed Bespoke Windows & Traditional Lime Plaster "Enduit à la Chaux" Wall Finish

The Rehabilitation of the Kitchen with Very Traditional Feeling with Modern Conveniences



Kitchen Restoration: a Stone Cooking Hearth, "Dalles de Bourgogne" on the Floor & a Ceiling "à la Française"

Living Room Restoration: Traditional Lime Plaster Finish, Traditional Bourgogne Stone Floor & Ceiling "à la Française"



Close-up Details of the Traditionally Restored Features

The Main Bedroom is a Large Beautiful Space with Solid Oak Windows and Doors onto Balcony and Rich Solid Honey Coloured Oak Floor



Close-up Details of the Traditionally Restored Features

A Large Ensuite Bathroom Space was Created by Sensitively Removing Walls



Close-up Features of Main Bathroom

Main Bathroom, View of the Full Glass Shower and the Sinks for Her and Him

Bespoke Solid Oak Internal Doors
