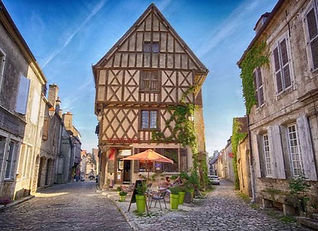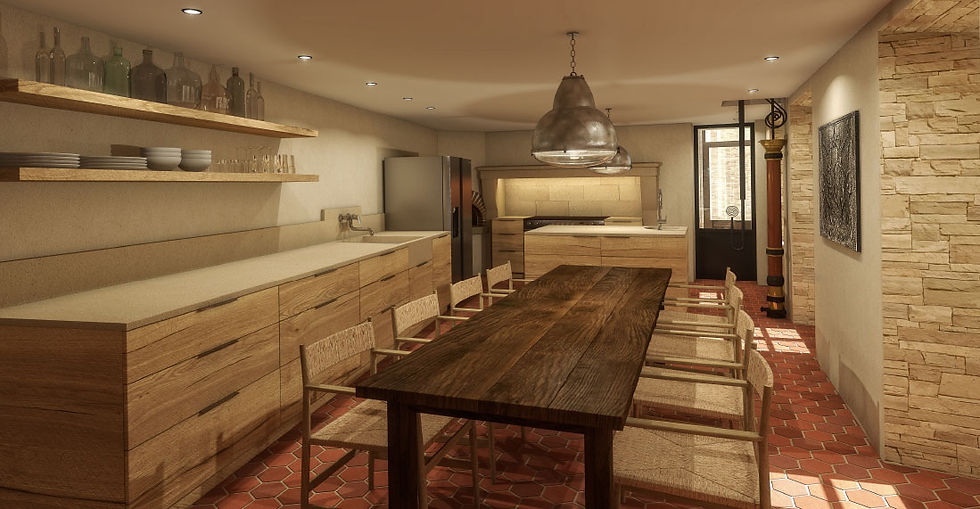ART IN MOTION
ART GALLERY AND RESIDENCE
SAS BOND | 2018
RECONSTRUCT & REMODEL 400 YEAR OLD VILLAGE MANOR
NOYERS, YONNE | FRANCE
The recently acquired “K-W” residence had not been managed for almost 60 years prior and was in an utter state of neglect and disrepair.
Lisa & SAS BOND ART were tasked with the full reconstruction and rehabilitation of this run-down street-front manor in the centre of the world famous village of Noyers-sur-Serin in the Yonne, close to the famous Chablis. The “K-W” residence had to have a main entrance, master kitchen, Office Workshop, Master Suite, Salon, 2 en-suite rooms, master office and had to include a ground-floor street-facing modern-Art Gallery and along the old canal, the massive 150m2 Artist’s Workshop and Theatre.
In using local Compagnon carpenters and under the very watchful eye of the French government’s Architects des Bâtiments de France (“ABF”) Lisa was able to not only satisfy the requirements of the brief but fulfill the ABF dictates as well.

Perspective Render of the Gallery



Photographic Impressions of the Village Noyers sur Serein


Before Photographs of the Attic Space Before the Renovations

Photograph of the "colombage" Construction Style of the Period

Hand Drawn Sketch of Facade Design

Hand Drawn Sketch of Attic Bathroom Design

Hand Drawn Sketch of the Courtyard Facade & Attic Floor Layout

Sketch of First Floor Layout

Sketch of Ground Floor Layout

Perspective Render: Proposed Facade of the "Art in Motion" House & Gallery

Elevation of South Facade

Elevation of the Artists Workshop

Proposed Elevations of the Entrance Facade


Perspective Render of the Gallery Spaces, Displaying Works from Resident Artists

Perspective Render of the Gallery Spaces, Displaying Works from Resident Artists


Photographs of the Attic Conversion during Construction

Perspective Render of the Office in the Attic Space

Perspective Render of Office on Top Floor

Perspective Render of Stairwell Area on Top Floor

Perspective Render of Dressing Room in the Attic with Original Stone Walls & Solid Oak Flooring

R+1 Plan

R+2 Plan

RDC Plan

Perspective Render of the Master Bedroom, Open Plan Bathroom & Restored Original Oak Roof Beams


Other View Points of the Master Bedroom & Bathroom

Perspective Render of the Master Bedroom, Solid Oak Floors, and Woodburning Stove
